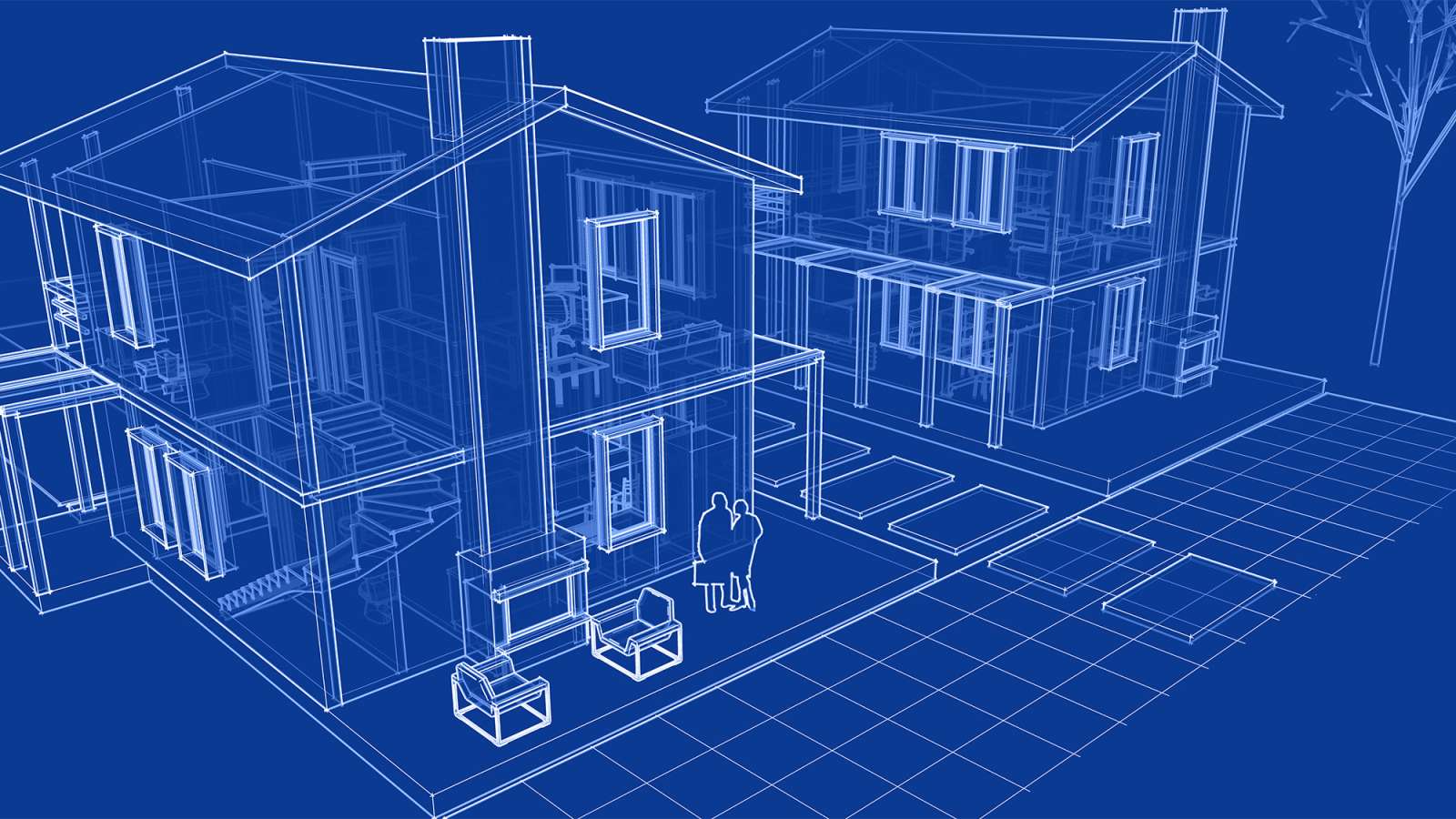Sketchup For Architectural Design (10614129)
Explores Trimble's SketchUp as a design and visualization tool. Develops learners' skills in creating realistic computer models that can be used to create full color renderings, animations, exported/imported AutoCAD files for construction drawings and Layout as a construction documentation tool.
Conditions
Student has satisfied all of the following: [Student has completed or is in process of completing any of the following course(s): ARCHITEC 10614139 - AutoCAD 2D For Architectural D, MECHTECH 10606140 - 2D Mechanical Cad] And Student has satisfied all of the following: [Students who specified one or more of these Programs of Study or Program Foci: Architectural Design & Technology, Architectural Design Software, Architectural Technician]
